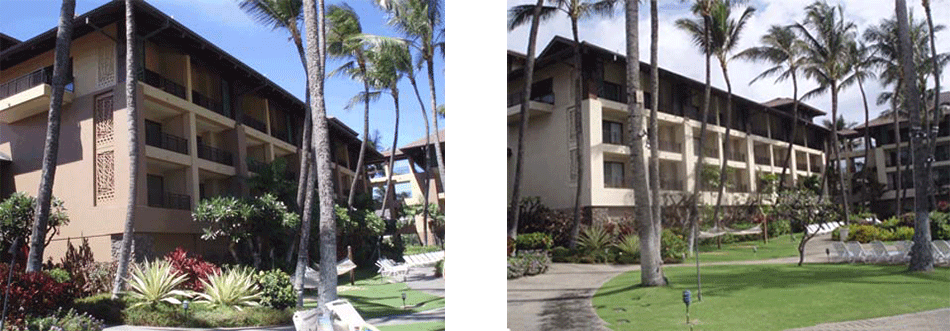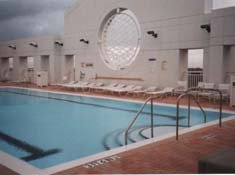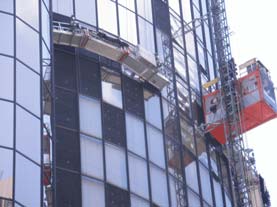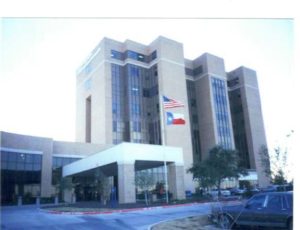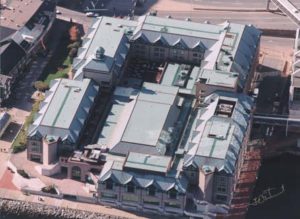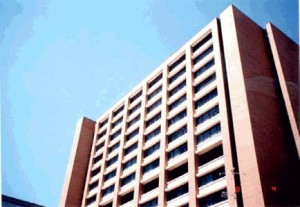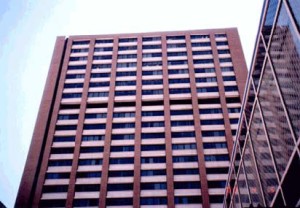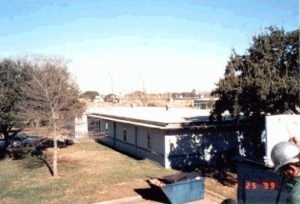Project Profiles
The following Project Profiles will acquaint you with the size and scope of many of the typical projects in which we are engaged.
[/vc_column_text][/vc_column][/vc_row][vc_row][vc_column][vc_tta_accordion active_section=”0″ collapsible_all=”true”][vc_tta_section title=”Sheraton Kauai – Poipu Beach, Koloa, Kauai, HI” tab_id=”1466614650994-f1660ed8-cec0″][vc_column_text]
Client Objectives:
- Evaluate existing Concrete, Stucco and EIFS systems. Determine the extent of concrete spalling and stucco cracking, and design a solution to repair the damage and stop the deterioration of the structure.
- Determine source of leakage at the guest room balconies.
- Change, update and refresh the look of the exterior walls of the hotel
- Determine a Probable Summary of Costs for Correction.
- Complete the project while the Hotel is operating with minimal disruption to guests and hotel functions
Solution:
The Sheraton Kauai was originally built in1987. The property is separated into three (3) sections. The Oceanside, Beach Side, and across the road is the Garden Side. There are also the lobby, shops, restaurants, bars, pools, ballrooms and office structures on the property. Hurricane Iniki hit the Island of Kauai as a Category 4 hurricane on September 11, 1992 and destroyed the Beach Side of the resort. The new Beach Side hotel structures were rebuilt in 1995.
The Oceanside consists of two (2) buildings that are structural concrete. The larger building is a four (4) story structure and the smaller building is two (2) story. There are three buildings on the Beach Side and around the main pool area. These buildings are four (4) story conventional structural steel buildings with a combination of Stucco and EIFS veneers.
Arnold and Associates, Inc., Edward L. Arnold, RRC, RWC and William G. Hobgood, III, RRO, conducted an extensive review of the hotel facility focusing on the deterioration of the concrete structure of the Ocean Side Tower and the cracking of the stucco and EIFS on the Beach Side Tower. The balcony leak issues were also identified.
Once the repair areas were identified, and a new color scheme devised for the property, the project was put out to bid. The project was started in May of 2008 and completed and completed by the end of September.
Summary
- Probable Cost: Approximately $1,279,000.00.
- Project Name: Sheraton Kauai – Poipu Beach, Koloa, Kauai, Hawaii
- Owner: Starwood Hotels & Resorts Worldwide, Inc.
- General Manager: Angela Vento 808.742.1661
- Director of Engineering: Jason Hasenberg
[/vc_column_text][/vc_tta_section][vc_tta_section title=”Lubbock State Supported Living Center, Lubbock, TX” tab_id=”1466614650995-f04aba1d-54b5″][vc_column_text]
Client Objectives:
- Roof replacement for multiple facilities of various square footage totaling approximately 200,000 square feet..
- Investigate and specify the replacement of the existing roofing and gravel surfacing system.
Solution
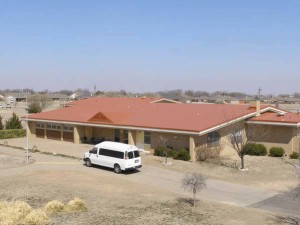 The Texas Department of Health & Human Services Commission directly hired Arnold & Associates, Inc. to investigate and specify the replacement of the existing roofing and gravel surfacing system which was more than thirty-five (35) years old over twenty (20) buildings at the campus in Lubbock, Texas. The existing roofing, which was sloped in gable configuration, was installed directly to structural gypsum planks.
The Texas Department of Health & Human Services Commission directly hired Arnold & Associates, Inc. to investigate and specify the replacement of the existing roofing and gravel surfacing system which was more than thirty-five (35) years old over twenty (20) buildings at the campus in Lubbock, Texas. The existing roofing, which was sloped in gable configuration, was installed directly to structural gypsum planks.
The gravel was removed form the asphaltic built up roofing on each building in preparation for installing a layer of gypsum recover board and 60 mil PVC membrane in a ribbed design (Sarnafil Decor System). The roof areas were designed with several different colors selected to enhance the identification of each building on the campus. The new roofing system is warranted by the manufacturer for twenty (20) years.
Arnold & Associates, Inc. has been working for the Texas Department of Health & Human Services Commission for approximately fifteen (15) years with work in major phases on twelve (12) campuses in the last three (3) years. Currently, Arnold & Associates, Inc. is working on other campuses including approximately 200,000 square feet of total roof area on multiple buildings in Abilene, Texas.
Summary
- Roof Replacement: $2,200,000.00.
- Owner:Texas Department of Health & Human Services Commission, Austin, TX.
- Services Provided: Roofing and Waterproofing Consulting
- Senior Project Consultant: Syd N. Singer, Arnold & Assoicates, Inc.
[/vc_column_text][/vc_tta_section][vc_tta_section title=”Hilton Rose Hall Resort & Spa, Montego Bay, Jamaica” tab_id=”1466624195528-75c9d508-8b9b”][vc_column_text]
Client Objectives:
- Evaluate existing roof and facade per ASTM E 2128 “Standard Guide for Evaluating Water leakage of Building Walls” to determine extent of failure of roofing, balconies, fenestration and facade systems.
- Determine source of leakage, condition, and document conditions with photographs and drawings.
- Develop five-year plan to replace/renovate these systems to include short and long term goals.
Solution
Rose Hall Resort and Country Club consisted of two towers with a link in between where the main entrance, shops, administrative offices and dining is located. In addition, there are separate buildings consisting of the living quarters, golf pro- shop, and maintenance buildings. The hotel roof system was a sprayed polyurethane over a built up roof system on concrete decking. Living quarters are a wood frame with underlayment and asphalt shingles and the pro shop and maintenance is a wood frame with wood shingles.
Arnold & Associates, Inc. conducted an extensive review of the hotel roofing, facade, and fenestration systems developing a short and long term goals for repair and renovation of the hotel systems. A full review of the fenestration revealed that over 300 sliding doors in guest rooms framing, bearing and waterproofing had failed. The concrete balconies had significant spalling and rusting of the rebar; in some areas a dangerous situation due to the potential of pieces of concrete falling to the ground. The hotel roof system had water in-between the sprayed polyurethane roof and the built-up system acting like a waterbed resulting in infiltration of water into the hotel. The gulf pro-shop and maintenance wood shake roofs had major deterioration of the shingles resulting in infiltration of water into the facility.
Arnold & Associates immediate task was to stop the leaks so long term solutions could be developed. The design criteria included increasing the R-value of the roofing from the existing 2 to well over R-15 and wind loads were established at over 150 miles per hour.
Specifications for repair of the leak areas were completed and work was started for these repairs. During this process Hurricane Ivan had a direct impact on Rose Hall Resort blowing out many of the sliding glass doors. Emergency replacement specifications were developed for the replacement of over 40 sliding glass doors. To date all roofs have been replaced with modified bituminous roof systems and wood shakes. All sliding glass windows have been replaced, balconies rebuilt, store front windows replaced and facade system recoated.
Summary
- Roof Replacement: $2,800,000.00.
- Sliding Glass Door Replacement: $1.8M
- Emergency Repairs: $229,000.00
- Concrete Repairs: $390,000.00
- Store Front Replacement: $1.2M
[/vc_column_text][/vc_tta_section][vc_tta_section title=”W New Orleans, 333 Poydras Street, New Orleans, LA” tab_id=”1466627459182-8c7dd0e4-cf26″][vc_row_inner][vc_column_inner width=”1/2″][vc_column_text]
Client’s Objectives:
- Evaluate existing curtainwall system to determine extent of failure of existing gaskets and frame design.
- Determine source of leakage at intersection of curtainwall system and roof areas where water is leaking into hotel.
- Determine a Probable Summary of Costs for Correction.
Solution:
The W New Orleans is a recently converted and renovated 24 story hotel property located in downtown New Orleans adjacent to Harrah’s Casino. The exterior curtainwall system is glazed with reflective glass in dark bronze anodized frames with spandrel glass panels at each floor level.
Arnold & Associates, Inc. conducted an extensive review of the hotel facility focusing on those leak issues which have become evident after the major hotel conversion and addition in 1999-2000, approximately (3) years ago.
Arnold and Associates, Inc. Consultant Michael L. Cogburn, AIA, CSI completed the review from a two man basket on two separate drops on separate sides of the building. Additionally, a full examination of the sill condition of the curtainwall system above the roof areas was completed.
Aged gaskets were brittle causing leakage through the window system. Inappropriate seaman installation which dams up the designed weeping systems of the curtainwall system above fourth floor roof areas is recommended to be corrected immediately to allow use of meeting rooms and guest rooms during rain conditions. Additional testing requiring a full removal of the lower sections of the curtainwall system (sill, subsoil, glass, etc.) was suggested and recommended to fully understand the conditions which exist that allow water to enter the inside of the guest room spaces adjacent to this wall condition at the fourth floor[/vc_column_text][/vc_column_inner][vc_column_inner width=”1/2″][vc_single_image image=”14564″ img_size=”454 x 618″ alignment=”center” image_hovers=”false”][vc_column_text css=”.vc_custom_1467740028878{padding-top: 20px !important;}”]Probable Cost = Approximately $568,250.00[/vc_column_text][vc_single_image image=”14563″ img_size=”449 x 334″ image_hovers=”false” css=”.vc_custom_1467739888883{padding-top: 20px !important;}”][vc_column_text]
Project Name: W New Orleans – New Orleans,
LA Owner: Starwood Hotels & Resorts Worldwide, Inc.
General Manager: Edmund Sulzman 504-525-9444
Director of Engineering: Ron Barber
[/vc_column_text][/vc_column_inner][/vc_row_inner][/vc_tta_section][vc_tta_section title=”Cooper Tire & Rubber Company Albany Manufacturing Facility | Albany, Georgia” tab_id=”1466627559366-a925b0f0-58ee”][vc_row_inner][vc_column_inner width=”1/2″][vc_column_text]
Client’s Objectives:
- Roof assembly able to withstand severe operational abuse
- Roof assembly damage must be easily identified and repaired by in plant personnel
- Roof assembly to require minimal maintenance during anticipated life span
- Roof assembly must have elastomeric properties
Solution:
Specifications to remove existing materials to 24 gauge deck, to stiffen up deck assembly, side lap fasten 24 gauge deck at 18 inch on center, replace deteriorated 24 gauge deck with 18-gauge deck, clean and prime all deck, install two layers insulation with staggered joints, and install granulated SBS asphalt modified B.U.R. assembly with aluminum foil faced SBS flashings.
Demolition involved removal of five roof mounted concrete transformer pads and runways in conjunction with abatement firm. Construction documents provided for all expansion joints to be 22 gauge galvanized sheet metal and for replacement of all internal drains.
[/vc_column_text][/vc_column_inner][vc_column_inner width=”1/2″][vc_single_image image=”14566″ img_size=”449 x 358″][vc_column_text css=”.vc_custom_1467745816653{padding-top: 30px !important;}”]Due to facility size of 1,784,966 square feet, the project was phased into six parts over a projected 18- month period with a budget of $7,000,000 for 1,286,496 square feet of roof replacement. Project substantially completed within 14 months by L.E. Schwartz & Son, Inc., at final cost of $6,250,000.
Project Name:
Albany Manufacturing Facility – Albany, Georgia
Owner: Cooper Tire & Rubber Company
Project Manager: Mr. Ross Recker[/vc_column_text][/vc_column_inner][/vc_row_inner][/vc_tta_section][vc_tta_section title=”The Don Cesar Beach Resort and Spa – a Loews Hotel St. Pete Beach, Florida ” tab_id=”1466627669698-ae5a12bf-c12f”][vc_row_inner][vc_column_inner width=”1/2″][vc_column_text]
Client’s Objectives:
- 1927 landmark hotel with pink exterior stucco walls should be preserved from further exterior deterioration of the stucco, sealants, painted finishes and windows.
- Evaluate existing spalling concrete decorative cornices, railings, and balustrades, as well as stabilizing wall substrates. Determine the extent of concrete spalling and stucco cracking, and to design a solution to repair the damage and stop the deterioration of the structure.
- Determine source of leakage at the exterior walls. Retain the color fastness of the exterior color throughout the building.
- Determine a Probable Summary of Costs for Correction.
- Complete the project while the Hotel is operating with minimal disruption to guests and hotel functions.
Solution:
The Don Cesar Beach Resort & Spa was originally built in 1927 and has had a long history of prominence on the beach on the west coast of Florida. Its unusual history includes the buildings use as a hospital, convalescence center in WWII, a VA office building, and was once even considered for demolition.
Beginning in 2004, Arnold and Associates, Inc., Architect/Senior Consultant Michael Cogburn, AIA, CSI, conducted an extensive review of the hotel facility focusing on the deterioration of the structure and the cracking of the stucco. The original budget was established at approximately $1.5 million.
Once the Scope of Work was fully defined, the project was issued for bidding. The project was awarded to Valcourt Building Services started in October of 2005 and completed by Christmas, 2006. The Project was highly successful and substantially under budget.[/vc_column_text][/vc_column_inner][vc_column_inner width=”1/2″][vc_single_image image=”14568″ img_size=”464 x 278″ alignment=”center”][vc_single_image image=”14570″ img_size=”464 x 278″ alignment=”center” image_hovers=”false” css=”.vc_custom_1467754444757{padding-top: 10px !important;}”][vc_single_image image=”14569″ img_size=”470 x 354″ css=”.vc_custom_1467754468790{padding-top: 10px !important;}”][vc_column_text]Final Cost = Approximately $1,040,000.00.
Project Name: The Don Cesar, St. Pete Beach, Florida
Owner: Loews Hotels, Inc. and Prudential
General Manager: John Marks 727-360-1881
Director of Engineering: John Jones 727-360-1881
Consultant: Michael L. Cogburn, AIA, CSI[/vc_column_text][/vc_column_inner][/vc_row_inner][/vc_tta_section][vc_tta_section title=”Presbyterian Hospital Hunt Hospital District Greenville, Texas ” tab_id=”1466627738007-a94fbabd-b96b”][vc_row_inner][vc_column_inner width=”1/2″][vc_column_text]Client’s Objectives:
- Stop leaks through windows and exterior masonry wall system.
- Restore exterior masonry wall construction to a water resistant assembly.
- Improve aesthetics through extensive cleaning of masonry and coatings.
Solution:
Eight (8) story brick veneer hospital required extensive curtainwall leak repair, masonry waterproofing, and cast stone restoration including installation of new sealants, end dams, and penetrating masonry sealer.
Hospital administration was unsure of how to proceed and reluctant to enter into an agreement with a consultant or architectural firm that was unable to be trusted to solve the water infiltration issues on the facility. A number of “bad experiences” prompted a cautious approach to hiring a waterproofing consultant. Upon research into Arnold & Associates, Inc. references and multiple discussion, Arnold & Associates, Inc. was selected to proceed with first phase of the evaluation and testing services.
After initial evaluations and extensive testing of the exterior masonry wall systems, Arnold & Associates, Inc. successfully identified the sources of water infiltration in several areas of the facility.
The existing aluminum curtainwall system was experiencing significant aging in the gasket system which resulted in wind blown rain forcing itself through the seals and into the interior spaces during thunderstorms. In addition, the perimeter sealants around and at end conditions were also aged, brittle, and cracking contributed to great quantities of water infiltration around the system.[/vc_column_text][/vc_column_inner][vc_column_inner width=”1/2″][vc_single_image image=”14669″ img_size=”573 x 440″ add_caption=”yes” alignment=”center” image_hovers=”false”][vc_column_text]The original design and construction did not provide for needed through wall flashings and end dams to prevent water from migrating into interior spaces. Consequently, hospital offices, patient rooms, and ancillary spaces continued to leak.
In one area, an executive conference room, leaks were continuing for a period of eight (8) years without resolution. Arnold & Associates successfully identified the source of water infiltration and designed correction.
Project was continued and specifications were written, details drawn, and experience waterproofing contractors contacted to bid the work.
Project was successfully completed, on time, and on budget with excellent results…..no leaks!
Total Project Cost = $202,000.00
Project Name: Presbyterian Hospital of Greenville – Greenville, Texas, U. S. A.
Owner: Presbyterian Hospital of Greenville – Hunt Hospital District
Director of Support Services: Karan Ellis 903-408-5000 fax 903-408-1699
Director of Plant Services: Danny Reed 903-408-5000 fax 903-408-1009[/vc_column_text][/vc_column_inner][/vc_row_inner][vc_column_text][/vc_column_text][/vc_tta_section][vc_tta_section title=”Sheraton Halifax Hotel Starwood Hotels & Resorts Worldwide, Inc. Halifax, Nova Scotia, Canada ” tab_id=”1468423835310-662c720d-ede7″][vc_row_inner][vc_column_inner width=”1/2″][vc_column_text]
Client’s Objectives:
- ˜ Stop roof leaks located intermittently throughout twenty-two deteriorated roof areas
- ˜ Stop leaks and redesign existing plaza/ sun deck
- ˜ Restore exterior masonry wall construction to a water resistant assembly
- ˜ Improve aesthetics of lower roof area viewable from tower guest rooms.
Solution:
Work included separate major contracts for Roofing and Masonry Restoration. Roofing contract included repair and replacement of twenty-two (22) existing roofing areas and an extensive modification to existing outdoor Pool Deck area. Masonry work included removal and replacement of existing sealants, copper through-wall flashings, and installing additional vertical control joints and stainless steel end dam protection at all windows.
Project also included a complete rebuild of exterior split face block veneer on a major portion of the exterior elevation of the facility, as well as guardrail/handrail replacement, and complete exterior wall cleaning.[/vc_column_text][/vc_column_inner][vc_column_inner width=”1/2″][vc_single_image image=”14672″ img_size=”446 x 325″ add_caption=”yes” alignment=”center” image_hovers=”false”][vc_column_text]The outdoor pool deck was leaking at numerous locations, specifications were developed to remove the existing landscaping, wood decking and roofing. A 60 mil Sarnafil reinforced single ply with high density architectural pavers was designed and installed. Color was chosen by owner and a pattern that was acceptable to owner was developed.
Project Name:
Sheraton Halifax Hotel – Halifax, Nova Scotia, Canada
Owner: Starwood Hotels & Resorts Worldwide
fax 902-422-5805
V.P. of Hotel Operations: Jim Hill 902-421-1700
Engineer: John Chapman/Gary Crotty 902-421-1700
Controller: Mary Banks 902-421-1700
Project Cost for Roofing Approximately $1,250,000
Project Cost for Masonry Approximately $1,450,000
Total Project Costs = Approximately $2.7 million[/vc_column_text][/vc_column_inner][/vc_row_inner][vc_column_text][/vc_column_text][/vc_tta_section][vc_tta_section title=”Sheraton Suites Plantation Starwood Hotels & Resorts Worldwide, Inc. – Thayer, Inc. Plantation, Florida” tab_id=”1468424461299-8b239600-57cf”][vc_row_inner][vc_column_inner width=”1/2″][vc_column_text]
Client’s Objectives:
- Stop leaks through roof top pool deck
- Stop leaks through roof areas and upgrade existing roofs and warranties
- Restore exterior precast concrete panel wall construction to a water resistant assembly
- Improve aesthetics of lower roof area viewable from tower guest rooms.
Solution:
Work included three (3)separate major contracts for Pool Deck Waterproofing, Roofing, and Exterior Wall Waterproofing.
Roof Top Pool Area
Description of Projects 1& 2: Work included separate contracts for ninth (9th) floor roof Pool Deck replacement and miscellaneous roof system repairs and reconditioning. Extended life of roof systems approximately ten (10) additional years at a minimal cost.[/vc_column_text][/vc_column_inner][vc_column_inner width=”1/2″][vc_single_image image=”14676″ img_size=”568 x 396″ alignment=”center” image_hovers=”false”][vc_column_text]Project Cost for Roofing = $83,209.00
Project Cost Pool Deck Repair = $126,625.00
Total Project Costs = $209,834.00
Description of Project 3: An additional project was prepared for execution in the Spring of 1999 which included the full removal and replacement of all exterior wall sealants in the pre-cast concrete panel exterior wall system. A large portion of the scope of work included installation of an 18 to 20 mil thick coating system on all exterior walls. During the course of the project, two high magnitude hurricanes (80 to 100 mph winds) passed by the property without causing leakage. Project was successfully completed.
Total Project Costs = $212,366.00[/vc_column_text][vc_single_image image=”14677″ img_size=”312 x 308″ alignment=”center”][/vc_column_inner][/vc_row_inner][vc_column_text][/vc_column_text][/vc_tta_section][vc_tta_section title=”St. Regis Aspen Starwood Hotels & Resorts Worldwide, Inc. Aspen, Colorado ” tab_id=”1468427309951-7641b71a-f1c2″][vc_row_inner][vc_column_inner width=”1/2″][vc_column_text]
Client’s Objectives:
- Replace existing deteriorated synthetic slate roofing with natural slate in color to match
- Stop leaks in Main Plaza Deck Courtyard Mill Street Plaza Deck and enhance drainage
- Remove Mill Street Plaza Deck raised planter area and install new hydronic snow melt system and natural flagstone slab design.
- Complete all work before tourist season and minimize hardship of noise and operational issues
Solution:
Work included separate major contracts for Roofing and Plaza Deck Repair and Restoration. Roofing contract included repair and replacement of 435 squares of existing synthetic steep sloped roofing areas with natural slate and an extensive leak and waterproofing repair to existing outdoor Plaza Deck areas.
Description of Project 1: Under extreme time constraints and bidding procedures, Arnold & Associates was commissioned to complete Contract Documents, coordinate Owner purchased Vermont Slate, and provide on-site quality observation services on the removal and replacement of 435 squares of slate roofing on a steep sloped roof system of this five star hotel in Aspen, Colorado.
The Owner’s requirements for installation required that the slate be installed before winter and the ski season. After extensive contractor qualification interviews, the project was successfully bid and awarded. Project scope included the roof slate removal/replacement on three (3) separate hotel buildings as well as copper sheet metal fabrication work, and a state-of-the-art ice melt system installation.[/vc_column_text][/vc_column_inner][vc_column_inner width=”1/2″][vc_single_image image=”14680″ img_size=”449 x 303″ alignment=”center” image_hovers=”false”][vc_column_text]Total Project Cost = $1.55 million.
Description of Project 2: Under a separate construction contract and a four week construction schedule, Arnold & Associates, Inc. successfully bid, negotiated, and coordinate award of construction contracts with a waterproofing contractor to complete plaza deck waterproofing repairs on two separate plaza deck areas of the facility which had been leaking into ballrooms, meeting rooms, and other public spaces below the deck. Work was completed on time and in budget within the operational issues of the hotel. Work included removal and re-installation of existing Colorado flagstone slabs, copper perimeter flashings, and waterproofing membrane. On a separate plaza deck, work included the removal of a large raised planter, waterproofing, filling, and installation of a hydronic snow melt system.
Total Project Cost = $285,000
Owner: Starwood Hotels & Resorts Worldwide, Inc.
Corporate Director: Mr. David Bray – 602-852-3902
fax: 602-852-0519[/vc_column_text][/vc_column_inner][/vc_row_inner][vc_column_text][/vc_column_text][/vc_tta_section][vc_tta_section title=”Sky View Parc, Flushing, NY” tab_id=”1468513068084-5ee38b2c-795b”][vc_row_inner][vc_column_inner width=”1/2″][vc_column_text]
Client’s Objectives:
- Roofing and Waterproofing System Selection.
- Design Specifications and Detailing for the Development.
- On-site Field Observation.
Solution:
Flushing Town Centre which later became Sky View Parc is a significant multi-use development in Flushing, NY directly under the flight path of La Guardia Airport. The development encompasses approximately 14 acres of ground area which also reflects the size of the roofing / waterproofing extent. The development has large retail tenants below the podium level and a landscaped activity level above the large retail area and an amenity deck on the multilevel parking structure. Initial condominium and apartment units include three multi-level towers including approximately 448 units. Future towers are designed to accommodate another 619 units[/vc_column_text][vc_single_image image=”14707″ img_size=”306 x 450″ alignment=”center”][vc_column_text]Arnold & Associates, Inc. was selected to provide the roofing and waterproofing system selection and design specifications and detailing for the development.[/vc_column_text][vc_single_image image=”14708″ img_size=”360 x 338″ alignment=”center” image_hovers=”false”][vc_column_text]Working with the design architects, landscape architects, mechanical/electrical/plumbing engineers, and owner/developer representatives, Arnold & Associates, Inc. combined hours of research and analysis of systems into a formal presentation and recommendation on system selection. Once roofing and waterproofing systems were selected, Arnold & Associates, Inc. Senior Consultants integrated the system selections into comprehensive specifications for the project. Working closely with architects with Perkins Eastman, Inc.[/vc_column_text][vc_single_image image=”14709″ img_size=”394 x 341″ alignment=”center” image_hovers=”false”][/vc_column_inner][vc_column_inner width=”1/2″][vc_column_text]Arnold & Associates, Inc. specified all below grade waterproofing systems which were installed to prevent water migration and contamination into the lower portions of the development. Below grade hydrostatic pressures were reviewed and materials and thicknesses were determined. All below grade waterproofing systems were installed on the positive side of the structural concrete systems. Products selected were carefully installed at lower structural slabs and piling caps as well as vertical wall conditions below grade. Contractor installation was monitored by Arnold & Associates, Inc. Senior Consultants and manufacturer’s technical representatives to ensure a successful long term solution.[/vc_column_text][vc_single_image image=”14710″ img_size=”398 x 300″ alignment=”center” image_hovers=”false”][vc_column_text]Roofing systems were also chosen and specified by Arnold & Associates, Inc. in collaboration with the Architects of Record, Perkins Eastman of New York. Extensive review of conditions above the large retail space below the podium level created challenges with requirements restricting the number of roof penetrations and drains. The owner/developer envisioned a highly landscaped podium level, and landscape screened areas and grass areas were developed to compliment the overall pedestrian experience and design. Waterproofing systems were selected instead of roofing systems due to the extend of landscaping, hardscape, and pedestrian walkways required by the designers. Reflective roofing systems at the three towers required extensive coordination and selection in order to provide the most effective solution to incorporate with mechanical systems and roof penetrations. Arnold & Associates, Inc. also advised and specified deck coating systems and other specific materials and systems including sheet metal flashings.[/vc_column_text][vc_single_image image=”14711″ img_size=”399 x 531″ alignment=”center” image_hovers=”false”][vc_single_image image=”14712″ img_size=”449 x 336″ alignment=”center” image_hovers=”false”][vc_column_text]Overall Phase I of the project is completed with excellent response to the development with major portions of the development occupied and retail spaces leased.
Consultants: Michael L. Cogburn, AIA, CSI & William “Bill” Hobgood, III, RRO.[/vc_column_text][/vc_column_inner][/vc_row_inner][vc_column_text][/vc_column_text][/vc_tta_section][vc_tta_section title=”The University of North Texas Administration Building Denton, Texas ” tab_id=”1468429813665-a048248b-87ae”][vc_row_inner][vc_column_inner width=”1/2″][vc_column_text]
Client’s Objectives:
- Major interior renovation of Administration offices prompted a need to ensure that the roof and exterior wall systems of this 45 year old building be watertight.
- Update clay roof tile roofing and underlayment and replace damaged tiles.
- Restore exterior masonry wall construction to a water resistant assembly while verifying soundness of construction.
- Improve aesthetic appearance of exterior walls and wall systems.
[/vc_column_text][vc_single_image image=”14690″ img_size=”437 x 319″ alignment=”center”][vc_column_text]
Solution:
Design Criteria:
- Facility to remain in use during construction.
- Limit all noise, odor, and disturbances to occupants.
- Attempt to match renovation materials with materials of original building
- Provide compatible and comparable roofing system components with existing conditions.
- Factory Mutual wind uplift requirements should be met.
- Underwriters Laboratories Class Arequired.
[/vc_column_text][vc_single_image image=”14689″ img_size=”527 x 476″ alignment=”center”][vc_column_text]
Scope of Work Included:
- Complete systematic inspection of currently installed clay tile roof shingles and lead coated copper flashings, removing and replacing broken and cracked tiles, re-anchoring of loose tiles, and securing flashings at roof/wall intersections.
- Seal penetrations at chimney areas on East and West elevations. Remove and replace metal cap on East chimney area. Install cap designed to eliminate water infiltration into chimney flue.
- Remove and replace flashings and membrane roofing at concealed gutters on sloped clay tile roofs
- Installation of wood siding on dormers – install new lead-coated copper flashings as required
- Removal and replacement of cast stone coping sealants; clean and seal cast stone
- Removal and replacement of exterior joints in dissimilar materials including cast stone to brick, stone to stone, window and door sealants, etc. Seal all exterior penetrations.
- Tuckpoint approximately 50% of exterior brick veneer, Repair Cast Stone Cornices, Dentils, Columns, Quoins, Bullnose, and Decorative Trim Pieces.
- Clean and seal cast stone entirely.
- Clean and paint plaster entry soffit.
- Clean and relamp exterior “period” wall mounted light fixtures and seal J-boxes to wall.
- Replace dry-rotted wood panels and trim and doors/frames; prime and paint to match existing finishes.
- Seal all below grade penetrations and openings in concrete basement walls, clean areaway drains, and monitor
- corrections.
[/vc_column_text][/vc_column_inner][vc_column_inner width=”1/2″][vc_single_image image=”14693″ img_size=”408 x 642″ alignment=”center”][vc_column_text]Architect: Beck (formerly Urban) Architecture, Inc.
Michael Murray, Associate Principal
Mr. Armagan Kartaltepe II
7001 Preston Road Suite 210
Dallas, Texas 75205
phone: 214-522-8494
fax: 214-522-8537
Client: University of North Texas
Denton, Texas[/vc_column_text][vc_single_image image=”14692″ img_size=”470 x 669″ alignment=”center”][vc_column_text]Contacts: Mr. Fred Pole, Vice President of
Administrative Affairs
Mr. Ray McFarlane, Director of
Physical Plant
P. O. Box 311040
Denton, Texas 76203-1040
Phone: 940-565-2103
Fax: 940-565-4650
Project Cost for Roofing, Masonry Repair, and Waterproofing
Total Project Costs = Approximately $450,000[/vc_column_text][vc_single_image image=”14694″ img_size=”320 x 235″ alignment=”center”][/vc_column_inner][/vc_row_inner][vc_column_text][/vc_column_text][/vc_tta_section][vc_tta_section title=”St. Luke’s Episcopal Hospital, Houston, TX – Tower Waterproofing Project” tab_id=”1467732883617-8685455b-5761″][vc_row_inner][vc_column_inner width=”1/2″][vc_column_text]
Client’s Objectives:
- Provide replacement of existing sealants at the perimeter of windows and control joints
- Provide masonry repair and tuck pointing procedures
- Provide cleaning of existing masonry
- Provide specialized cleaning of anodized aluminum window frames to remove heavy oxidation and staining
- Provide specialized cleaning of window glass to remove streaking which would not clean with typical window cleaning techniques
Solution:
Upon examination of the building, it was noted that to remove existing sealants properly would require excessive grinding of the masonry. The potential of dust entering the hospital rooms due to the grinding was too great. We, therefore, designed the new sealant joints at the perimeter of windows to be installed using extruded silicone spanning over the existing sealant which was allowed to remain in place.[/vc_column_text][vc_single_image image=”14559″ img_size=”412 x 285″ alignment=”center” css=”.vc_custom_1467738204319{padding-top: 30px !important;}”][/vc_column_inner][vc_column_inner width=”1/2″][vc_single_image image=”14560″ img_size=”439 x 300″ alignment=”center” css=”.vc_custom_1467738302068{padding-bottom: 30px !important;}”][vc_column_text]Both the glass and the metal window frames were discolored and stained from lime deposits bleeding out of the precast spandrel panels and from oxidation. The lime deposits were streaked on to the glass and would no longer clean. We recommended the use of a specialized cleaning process for the metal frames utilizing volcanic pumice as an abrasive cleaning agent.
For the glass, we recommended the use of a specialized cleaning process using cerium oxide as a polishing agent to clean the glass.
The total project included the use of silicone sealants and extruded silicone for waterproof joints. The masonry was tuck-pointed, received limited areas of masonry replacement, was cleaned and treated with a clear water-repellant. The windows were wet-glazed with silicone sealant to address the deteriorating neoprene gaskets. The exterior aluminum frames at windows and louvers were cleaned with the specialized process. The exterior glass was cleaned and the project was expanded to also include cleaning of the interior glass panes.
The project was originally budgeted at $416,283.00. Butch’s Waterproofing Company of Houston, Texas, the primary contractor, completed the project within eight months at a final project cost of $373,400.00.[/vc_column_text][/vc_column_inner][/vc_row_inner][/vc_tta_section][vc_tta_section title=”Mexia State School Mexia, Texas ” tab_id=”1468506732128-a5c7d1e5-9a9c”][vc_row_inner][vc_column_inner width=”1/2″][vc_column_text]
Client’s Objectives:
- Provide new roofing to replace existing coal-tar roofing which was more than thirty-five years old
- Provide new roofing for as many buildings as possible. The project listed twenty-three buildings to receive new roofing, but only fourteen were included in the original budgeting prepared by the client prior to the start of the project.
Solution:
Upon investigation of existing conditions, we found the building to have coal-tar bitumen roofing with gravel surfacing. The roofing had been mopped directly to a perlite-based lightweight fill material placed over structural concrete planks. The existing roofs had no slope for drainage.
The existing conditions allowed gravel to be vacuumed and the existing roofing to remain as a temporary roof. Vermiculite-based lightweight insulating concrete was poured over the existing roofing to provide both thermal insulation and sloped to drainage. A two-ply modified bitumen roofing system with a twenty-year manufacturer’s warranty was placed over the lightweight insulating concrete.
To address the differential between the number of roofs which needed new roofing vs. the budgeting restrictions, we included the budgeted buildings as the base bid and allowed each additional building to be bid as an alternate bid item. Since we had been able to design a roofing system which did not require tear-off of existing roofing, the budgeted funds extended further than the fourteen buildings included in the budget.[/vc_column_text][/vc_column_inner][vc_column_inner width=”1/2″][vc_single_image image=”14700″ img_size=”505 x 344″ alignment=”center” image_hovers=”false”][vc_column_text]The original bid allowed roofing of all the budgeted buildings plus a classroom building and the campus kitchen. Before the contract could be awarded, fire damaged the roof of the main administration building. Since roof replacement of the administration building had been included in the bidding, the required structural repair and roof replacement of this building was also included in the contract.
Near the end of the project, high winds blew a portion of the roof off of the Central Boiler Building. Since this building had also been included in the bidding, the new roof for this building was added to the contract and roof replacement began within five days of the wind damage.
The Project was originally budgeted to reroof fourteen buildings with $693,000.00. Sixteen building roofs were awarded within the original budget and at the completion of the project, Seyforth Roofing Company had installed the new roofing system on eighteen buildings within seven months at a final cost of $814,353.00.[/vc_column_text][/vc_column_inner][/vc_row_inner][/vc_tta_section][vc_tta_section title=”Westin Peachtree Plaza Atlanta, Georgia ” tab_id=”1466628424209-49ec841c-2c19″][vc_row_inner][vc_column_inner width=”1/2″][vc_column_text]Westin Peachtree Plaza – Atlanta, Georgia
Client’s Objectives:
- Tower Glass Replacement
- Scenic Elevator Reglaze
- Sundial Restaurant Reglaze
- Skylight Glass Replacement
Solution:
On March 14, 2008 a tornado with wind speeds over 200 mph ripped through Atlanta. The Westin Peachtree Hotel sustained extensive glass damage. 540 glazing units were broken and over 70% of the scenic elevator glass were damaged. 100% of the skylight glass was impacted and 81 rooms were out of service long term. Westin Peachtree Hotel is 723 feet tall with 73 floors and 320 rooms. It is the second tallest hotel in the Western Hemisphere. For this project 6,350 panes of glass were replaced and 800 skylight units.
Arnold & Associates, Inc. conducted an extensive review of the hotel and also developed a comprehensive permit and bid package for correction.
Project challenges included safety of guests, general public and construction personnel, as well as logistics of loading/unloading, materials and labor transportation. The sequencing of construction was developed to minimize noise/disruption to hotel operations. Five (5) floors were taken out of service at a time as work progressed from top to bottom. The 15 month schedule was completed on time with minimal hotel disruption.
[/vc_column_text][/vc_column_inner][vc_column_inner width=”1/2″][vc_single_image image=”14552″ img_size=”332 x 492″ alignment=”center” css=”.vc_custom_1467588367612{padding-bottom: 30px !important;}”][vc_column_text]Some of construction challenges were in working with Skanska Inc and Harmon Inc. making sure the project and all involved followed strict safety guidelines. 100% tie-off for glazers and netting had to be at each window location. Protective film on had to be installed on each glazing unit before removal. Swing stages were staged around the entire perimeter and tools had to be tethered to each worker. Pedestrians were protected with low level netting and pedestrian walkways at street level.
Construction Cost: $22,500,000.00[/vc_column_text][vc_single_image image=”14553″ img_size=”396 x 209″ alignment=”center” image_hovers=”false” css=”.vc_custom_1467588391587{padding-top: 30px !important;}”][/vc_column_inner][/vc_row_inner][/vc_tta_section][vc_tta_section title=”Administration Building Austin College – Sherman, TX” tab_id=”1467585588125-830660ea-9abc”][vc_row_inner][vc_column_inner width=”1/2″][vc_column_text]
Administration Building Austin College – Sherman, Texas
Client’s Objectives:
- Evaluate water intrusion issues related to the solid masonry exterior walls of the 1946 building.
- Complete bidding documents for masonry repairs and restoration cleaning.
- Maintain campus budgets and schedules.
- Prevent further water intrusion issues.
Solution:
Arnold & Associates, Inc. completed a thorough evaluation and recommended masonry repairs and cleaning of this 64 year old solid masonry building. Extensive repairs and pointing of masonry joints as well as repairs to sealant joints, cast stone, and other masonry components were executed by trained waterproofing contractors. Rusting steel lintels above windows were removed/replaced and others were successfully cleaned and painted with rust inhibiting paint. Building cast stone and brick were cleaned and a high quality water repellent installed. Exterior windows were cleaned and painted and all exterior ferrous metal components were painted.
The Project was completed on time, and water intrusion issues were successfully mediated.
Final Cost = Approximately $135,000.00
Project Name:
Administration Building
Austin College
Consultant:
Michael L. Cogburn, AIA, CSI[/vc_column_text][/vc_column_inner][vc_column_inner width=”1/2″][vc_single_image image=”14546″ img_size=”441 x 328″ alignment=”center”][vc_single_image image=”14547″ img_size=”441 x 328″ css=”.vc_custom_1467586849679{border-bottom-width: 20px !important;}”][vc_single_image image=”14548″ img_size=”441 x 328″ alignment=”center”][/vc_column_inner][/vc_row_inner][/vc_tta_section][vc_tta_section title=”The University of Texas – Southwestern Medical Center at Dallas, Dallas, TX” tab_id=”1467588619813-65f16545-b6d2″][vc_row_inner][vc_column_inner width=”1/2″][vc_column_text]Southwestern Medical Center at Dallas – Dallas, Texas
Client’s Objectives:
Evaluate and direct the roofing projects on multiple buildings on the University campus.
Scarification of the existing SPF roofing system.
Solution:
Over the last ten (10) years, The University of Texas Southwestern Medical Center at Dallas has enlisted the professional services of Arnold & Associates, Inc. to evaluate and direct the roofing projects on multiple buildings on the University campus. Demolition of the existing SPF Roofing system was considered, but was not taken due to the significant savings of reconditioning the existing SPF roofing systems. New silicone coatings used for all roof projects provide long term durability and protection from UV light degradation.
Projects consisted of scarification of the existing SPF roofing system and installing additional thickness of polyurethane foam and silicone coating system. Systems installed were completed during regular business hours and weekends with strict coordination with Engineering Staff due to highly sensitive building occupants.
Arnold & Associates, Inc. has provided waterproofing services as well as roofing design/documentation services for multiple other projects on campus through the Physical Plant.[/vc_column_text][/vc_column_inner][vc_column_inner width=”1/2″][vc_single_image image=”14555″ img_size=”469 x 350″ alignment=”center” css=”.vc_custom_1467589191547{padding-bottom: 30px !important;}”][vc_single_image image=”14556″ img_size=”469 x 350″ alignment=”center” css=”.vc_custom_1467589340020{padding-bottom: 30px !important;}”][vc_column_text]Final Cost = Approximately $1.5M
Project Name:
The University of Texas Southwestern Medical
Center at Dallas
Consultant: Michael L. Cogburn, AIA, CSI[/vc_column_text][/vc_column_inner][/vc_row_inner][/vc_tta_section][vc_tta_section title=”Sheraton Steamboat Springs, Steamboat Springs, CO” tab_id=”1467732892798-0e4ecc16-abe5″][vc_row_inner][vc_column_inner width=”1/2″][vc_column_text]
Client’s Objectives:
- Evaluate existing Concrete Decks, Masonry, Siding, Balcony Hand Rails, and Metal Roofing systems. Determine the extent of concrete spalling and facade deterioration, and design a solution to repair the damage and stop the deterioration of the structure. Determine source of leakage into the below grade parking garage, and design the waterproofing solutions, and coordinate the sub-consultants responsible for designing the snow-melt system at the front entrance driveway.
- Change, update and refresh the look of the exterior walls of the hotel. Determine a Probable Summary of Costs for Correction. Complete the project while the Hotel is shut down for the spring and fall seasons.
Solution:
The Sheraton Steamboat was originally built in1980. The resort is located at the base of the Gondola that services the ski mountain. The original wood balcony handrails were is poor condition and gave the hotel a dated appearance. The front entry driveway is located over the parking garage. There were two main issues at play for this portion of the project. First there were numerous leaks into the parking garage, and it basically rained in the garage year around. The other issue was the shoveling and melting of snow around the entrance walkway and to the shops and ancillary buildings and the excessive amount of labor that it took to keep the area cleaned for the guests to safely pass.
Arnold and Associates, Inc., William G. Hobgood, III, RRO, conducted an extensive review of the hotel facility focusing on the deterioration of the concrete balcony decks, masonry, balcony handrails and the front entrance drive and parking garage of the Resort. Arnold & Associates, coordinated with the Owner’s Architect and the snow-melt system design team to produce the contract documents.
A new color scheme was devised for the property, as well as a new balcony handrail design, the project was put out to bid. The project was started in August of 2008 and completed in several phases by the end of May of 2010.[/vc_column_text][/vc_column_inner][vc_column_inner width=”1/2″][vc_single_image image=”14684″ img_size=”640 x 475″ alignment=”center”][vc_single_image image=”14686″ img_size=”640 x 475″ alignment=”center”][vc_single_image image=”14685″ img_size=”640 x 475″ alignment=”center”][vc_column_text]Probable Cost = Approximately $3,225,000.00.
Project Name: Sheraton Steamboat Springs –
Steamboat Springs, Colorado
Owner: Starwood Hotels & Resorts Worldwide,
General Manager: John Curnow 970-871-6100
Director of Engineering: Pat Lichenstein[/vc_column_text][/vc_column_inner][/vc_row_inner][/vc_tta_section][/vc_tta_accordion][/vc_column][/vc_row]
Sheraton Kauai – Poipu Beach, Koloa, Kauai, HI
Client Objectives:
- Evaluate existing Concrete, Stucco, and EIFS systems. Determine the extent of concrete spalling and stucco cracking, and design a solution to repair the damage and stop the deterioration of the structure.
- Determine the source of leakage at the guest room balconies.
- Change, update, and refresh the look of the exterior walls of the hotel
- Determine a Probable Summary of Costs for Correction.
- Complete the project while the Hotel is operating with minimal disruption to guests and hotel functions
Solution:
The Sheraton Kauai was originally built in1987. The property is separated into three (3) sections. The Oceanside, Beach Side, and across the road is the Garden Side. There are also the lobby, shops, restaurants, bars, pools, ballrooms, and office structures on the property. Hurricane Iniki hit the island of Kauai as a Category 4 hurricane on September 11, 1992, and destroyed the Beach Side of the resort. The new Beach Side hotel structures were rebuilt in 1995.
The Oceanside consists of two (2) buildings that are structural concrete. The larger building is a four (4) story structure and the smaller building is two (2) stories. There are three buildings on the Beach Side and around the main pool area. These buildings are four (4) story conventional structural steel buildings with a combination of Stucco and EIFS veneers.
Arnold and Associates, Inc., Edward L. Arnold, RRC, RWC, and William G. Hobgood, III, RRO, conducted an extensive review of the hotel facility focusing on the deterioration of the concrete structure of the Ocean Side Tower and the cracking of the stucco and EIFS on the Beach Side Tower. The balcony leak issues were also identified.
Once the repair areas were identified, and a new color scheme devised for the property, the project was put out to bid. The project was started in May of 2008 and completed and completed by the end of September.
Summary
- Probable Cost: Approximately $1,279,000.00.
- Project Name: Sheraton Kauai – Poipu Beach, Koloa, Kauai, Hawaii
- Owner: Starwood Hotels & Resorts Worldwide, Inc.
- General Manager: Angela Vento 808.742.1661
- Director of Engineering: Jason Hasenberg
Lubbock State Supported Living Center, Lubbock, TX
Client Objectives:
- Roof replacement for multiple facilities of various square footage totaling approximately 200,000 square feet..
- Investigate and specify the replacement of the existing roofing and gravel surfacing system.
Solution
 The Texas Department of Health & Human Services Commission directly hired Arnold & Associates, Inc. to investigate and specify the replacement of the existing roofing and gravel surfacing system which was more than thirty-five (35) years old over twenty (20) buildings at the campus in Lubbock, Texas. The existing roofing, which was sloped in gable configuration, was installed directly to structural gypsum planks.
The Texas Department of Health & Human Services Commission directly hired Arnold & Associates, Inc. to investigate and specify the replacement of the existing roofing and gravel surfacing system which was more than thirty-five (35) years old over twenty (20) buildings at the campus in Lubbock, Texas. The existing roofing, which was sloped in gable configuration, was installed directly to structural gypsum planks.
The gravel was removed from the asphaltic built up roofing on each building in preparation for installing a layer of gypsum recover board and 60 mil PVC membrane in a ribbed design (Sarnafil Decor System). The roof areas were designed with several different colors selected to enhance the identification of each building on the campus. The new roofing system is warranted by the manufacturer for twenty (20) years.
Arnold & Associates, Inc. has been working for the Texas Department of Health & Human Services Commission for approximately fifteen (15) years with work in major phases on twelve (12) campuses in the last three (3) years. Currently, Arnold & Associates, Inc. is working on other campuses including approximately 200,000 square feet of total roof area on multiple buildings in Abilene, Texas.
Summary
- Roof Replacement: $2,200,000.00.
- Owner: Texas Department of Health & Human Services Commission, Austin, TX.
- Services Provided: Roofing and Waterproofing Consulting
- Senior Project Consultant: Syd N. Singer, Arnold & Assoicates, Inc.
Hilton Rose Hall Resort & Spa, Montego Bay, Jamaica
Client Objectives:
- Evaluate existing roof and facade per ASTM E 2128 “Standard Guide for Evaluating Water Leakage of Building Walls” to determine the extent of the failure of roofing, balconies, fenestration, and facade systems.
- Determine the source of leakage, condition, and document conditions with photographs and drawings.
- Develop a five-year plan to replace/renovate these systems to include short and long-term goals.
Solution
Rose Hall Resort and Country Club consisted of two towers with a link in between where the main entrance, shops, administrative offices, and dining are located. In addition, there are separate buildings consisting of the living quarters, golf pro-shop, and maintenance buildings. The hotel roof system was a sprayed polyurethane over a built-up roof system on concrete decking. Living quarters are a wood frame with underlayment and asphalt shingles and the pro shop and maintenance is a wood frame with wood shingles.
Arnold & Associates, Inc. conducted an extensive review of the hotel roofing, facade, and fenestration systems developing short and long-term goals for repair and renovation of the hotel systems. A full review of the fenestration revealed that over 300 sliding doors in guest rooms framing, bearing and waterproofing had failed. The concrete balconies had significant spalling and rusting of the rebar; in some areas a dangerous situation due to the potential of pieces of concrete falling to the ground. The hotel roof system had water in-between the sprayed polyurethane roof and the built-up system acting like a waterbed resulting in infiltration of water into the hotel. The gulf pro-shop and maintenance wood shake roofs had major deterioration of the shingles resulting in infiltration of water into the facility.
Arnold & Associates’ immediate task was to stop the leaks so long term solutions could be developed. The design criteria included increasing the R-value of the roofing from the existing 2 to well over R-15 and wind loads were established at over 150 miles per hour.
Specifications for the repair of the leak areas were completed and work was started for these repairs. During this process, Hurricane Ivan had a direct impact on Rose Hall Resort blowing out many of the sliding glass doors. Emergency replacement specifications were developed for the replacement of over 40 sliding glass doors. To date, all roofs have been replaced with modified bituminous roof systems and wood shakes. All sliding glass windows have been replaced, balconies rebuilt, storefront windows replaced and facade system recoated.
Summary
- Roof Replacement: $2,800,000.00.
- Sliding Glass Door Replacement: $1.8M
- Emergency Repairs: $229,000.00
- Concrete Repairs: $390,000.00
- StoreFront Replacement: $1.2M
W New Orleans, 333 Poydras Street, New Orleans, LA | Starwood Hotels & Resorts Worldwide, Inc.
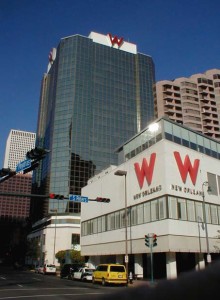 Client’s Objectives:
Client’s Objectives:
- Evaluate the existing curtain wall system to determine the extent of the failure of existing gaskets and frame design.
- Determine the source of leakage at the intersection of the curtainwall system and roof areas where water is leaking into the hotel.
- Determine a Probable Summary of Costs for Correction.
Solution:
The W New Orleans is a recently converted and renovated 24 story hotel property located in downtown New Orleans adjacent to Harrah’s Casino. The exterior curtain wall system is glazed with reflective glass in dark bronze anodized frames with spandrel glass panels at each floor level.
Arnold & Associates, Inc. conducted an extensive review of the hotel facility focusing on those leak issues which have become evident after the major hotel conversion and addition in 1999-2000, approximately (3) years ago.
Arnold and Associates, Inc. Consultant Michael L. Cogburn, AIA, CSI completed the review from a two-man basket on two separate drops on separate sides of the building. Additionally, a full examination of the sill condition of the curtainwall system above the roof areas was completed.
Aged gaskets were brittle causing leakage through the window system. Inappropriate seaman installation which dams up the designed weeping systems of the curtainwall system above fourth-floor roof areas is recommended to be corrected immediately to allow the use of meeting rooms and guest rooms during rain conditions. Additional testing requiring a full removal of the lower sections of the curtainwall system (sill, subsoil, glass, etc.) was suggested and recommended to fully understand the conditions which exist that allow water to enter the inside of the guest room spaces adjacent to this wall condition at the fourth floor
Cooper Tire & Rubber Company Albany Manufacturing Facility | Albany, Georgia
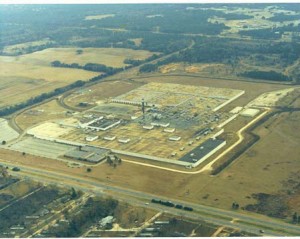 Client’s Objectives:
Client’s Objectives:
- Roof assembly able to withstand severe operational abuse
- Roof assembly damage must be easily identified and repaired by in plant personnel
- Roof assembly to require minimal maintenance during anticipated life span
- Roof assembly must have elastomeric properties
Solution:
Specifications to remove existing materials to 24 gauge deck, to stiffen up deck assembly, side lap fasten 24 gauge deck at 18 inches on center, replace deteriorated 24 gauge deck with 18-gauge deck, clean and prime all deck, install two layers insulation with staggered joints, and install granulated SBS asphalt modified B.U.R. assembly with aluminum foil faced SBS flashings.
Demolition involved the removal of five roof-mounted concrete transformer pads and runways in conjunction with an abatement firm. Construction documents provided for all expansion joints to be 22 gauge galvanized sheet metal and for replacement of all internal drains.
Due to the facility size of 1,784,966 square feet, the project was phased into six parts over a projected 18- month period with a budget of $7,000,000 for 1,286,496 square feet of roof replacement. Project substantially completed within 14 months by L.E. Schwartz & Son, Inc., at a final cost of $6,250,000.
The Don Cesar Beach Resort and Spa – a Loews Hotel St. Pete Beach, Florida
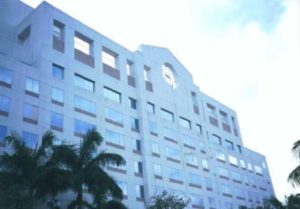 Client’s Objectives:
Client’s Objectives:
- 1927 landmark hotel with pink exterior stucco walls should be preserved from further exterior deterioration of the stucco, sealants, painted finishes and windows.
- Evaluate existing spalling concrete decorative cornices, railings, and balustrades, as well as stabilizing wall substrates. Determine the extent of concrete spalling and stucco cracking, and to design a solution to repair the damage and stop the deterioration of the structure.
- Determine the source of leakage at the exterior walls. Retain the color fastness of the exterior color throughout the building.
- Determine a Probable Summary of Costs for Correction.
- Complete the project while the Hotel is operating with minimal disruption to guests and hotel functions.
Solution:
The Don Cesar Beach Resort & Spa was originally built in 1927 and has had a long history of prominence on the beach on the west coast of Florida. Its unusual history includes the buildings use as a hospital, convalescence center in WWII, a VA office building, and was once even considered for demolition.
Beginning in 2004, Arnold and Associates, Inc., Architect/Senior Consultant Michael Cogburn, AIA, CSI, conducted an extensive review of the hotel facility focusing on the deterioration of the structure and the cracking of the stucco. The original budget was established at approximately $1.5 million.
Once the Scope of Work was fully defined, the project was issued for bidding. The project was awarded to Valcourt Building Services started in October of 2005 and completed by Christmas, 2006. The Project was highly successful and substantially under budget.
Final Cost = Approximately $1,040,000.00.
Project Name: The Don Cesar, St. Pete Beach, Florida
Owner: Loews Hotels, Inc. and Prudential
General Manager: John Marks 727-360-1881
Director of Engineering: John Jones 727-360-1881
Consultant: Michael L. Cogburn, AIA, CSI
Presbyterian Hospital Hunt Hospital District Greenville, Texas
Client’s Objectives:
- Stop leaks through windows and exterior masonry wall system.
- Restore exterior masonry wall construction to a water-resistant assembly.
- Improve aesthetics through extensive cleaning of masonry and coatings.
Solution:
Eight (8) story brick veneer hospital required extensive curtainwall leak repair, masonry waterproofing, and cast stone restoration including installation of new sealants, end dams, and penetrating masonry sealer.
The Hospital administration was unsure of how to proceed and reluctant to enter into an agreement with a consultant or architectural firm that was unable to be trusted to solve the water infiltration issues on the facility. A number of “bad experiences” prompted a cautious approach to hiring a waterproofing consultant. Upon research into Arnold & Associates, Inc. references and multiple discussions, Arnold & Associates, Inc. was selected to proceed with the first phase of the evaluation and testing services.
After initial evaluations and extensive testing of the exterior masonry wall systems, Arnold & Associates, Inc. successfully identified the sources of water infiltration in several areas of the facility.
The existing aluminum curtainwall system was experiencing significant aging in the gasket system which resulted in windblown rain forcing itself through the seals and into the interior spaces during thunderstorms. In addition, the perimeter sealants around and at end conditions were also aged, brittle, and cracking contributed to great quantities of water infiltration around the system. The original design and construction did not provide for needed through-wall flashings and end dams to prevent water from migrating into interior spaces. Consequently, hospital offices, patient rooms, and ancillary spaces continued to leak.
In one area, an executive conference room, leaks were continuing for a period of eight (8) years without resolution. Arnold & Associates successfully identified the source of water infiltration and designed correction.
The project was continued and specifications were written, details are drawn, and experience waterproofing contractors contacted to bid the work.
The project was successfully completed, on time, and on budget with excellent results…..no leaks!
Total Project Cost = $202,000.00
Project Name: Presbyterian Hospital of Greenville – Greenville, Texas, U. S. A.
Owner: Presbyterian Hospital of Greenville – Hunt Hospital District
Director of Support Services: Karan Ellis 903-408-5000 fax 903-408-1699
Director of Plant Services: Danny Reed 903-408-5000 fax 903-408-1009[
Sheraton Halifax Hotel Starwood Hotels & Resorts Worldwide, Inc. Halifax, Nova Scotia, Canada
Client’s Objectives:
- Stop roof leaks located intermittently throughout twenty-two deteriorated roof areas
- Stop leaks and redesign existing plaza/ sun deck
- Restore exterior masonry wall construction to a water-resistant assembly
- Improve the aesthetics of the lower roof area viewable from tower guest rooms.
Solution:
Work included separate major contracts for Roofing and Masonry Restoration. Roofing contract included repair and replacement of twenty-two (22) existing roofing areas and an extensive modification to existing outdoor Pool Deck area. Masonry work included removal and replacement of existing sealants, copper through-wall flashings, and installing additional vertical control joints and stainless steel end dam protection at all windows.
Project also included a complete rebuild of the exterior split face block veneer on a major portion of the exterior elevation of the facility, as well as guardrail/handrail replacement, and complete exterior wall cleaning. The outdoor pool deck was leaking at numerous locations, specifications were developed to remove the existing landscaping, wood decking, and roofing. A 60 mil Sarnafil reinforced single ply with high density architectural pavers was designed and installed. Color was chosen by owner and a pattern that was acceptable to owner was developed.
Project Name:
Sheraton Halifax Hotel – Halifax, Nova Scotia, Canada
Owner: Starwood Hotels & Resorts Worldwide
fax 902-422-5805
V.P. of Hotel Operations: Jim Hill 902-421-1700
Engineer: John Chapman/Gary Crotty 902-421-1700
Controller: Mary Banks 902-421-1700
Project Cost for Roofing Approximately $1,250,000
Project Cost for Masonry Approximately $1,450,000
Total Project Costs = Approximately $2.7 million
Sheraton Suites Plantation Starwood Hotels & Resorts Worldwide, Inc. – Thayer, Inc. Plantation, Florida
 Client’s Objectives:
Client’s Objectives:
- Stop leaks through the rooftop pool deck
- Stop leaks through roof areas and upgrade existing roofs and warranties
- Restore exterior precast concrete panel wall construction to a water-resistant assembly
- Improve the aesthetics of the lower roof area viewable from tower guest rooms.
Solution:
Work included three (3)separate major contracts for Pool Deck Waterproofing, Roofing, and Exterior Wall Waterproofing.
Roof Top Pool Area
Description of Projects 1& 2: Work included separate contracts for ninth (9th) floor roof Pool Deck replacement and miscellaneous roof system repairs and reconditioning. Extended life of roof systems approximately ten (10) additional years at a minimal cost. Cost for Roofing = $83,209.00
Project Cost Pool Deck Repair = $126,625.00
Total Project Costs = $209,834.00
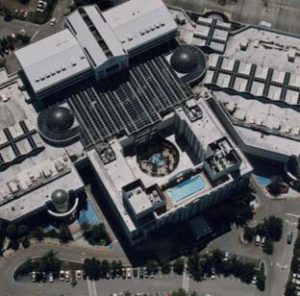 Description of Project 3: An additional project was prepared for execution in the Spring of 1999 which included the full removal and replacement of all exterior wall sealants in the pre-cast concrete panel exterior wall system. A large portion of the scope of work included the installation of an 18 to 20 mil thick coating system on all exterior walls. During the course of the project, two high magnitude hurricanes (80 to 100 mph winds) passed by the property without causing leakage. The project was successfully completed.
Description of Project 3: An additional project was prepared for execution in the Spring of 1999 which included the full removal and replacement of all exterior wall sealants in the pre-cast concrete panel exterior wall system. A large portion of the scope of work included the installation of an 18 to 20 mil thick coating system on all exterior walls. During the course of the project, two high magnitude hurricanes (80 to 100 mph winds) passed by the property without causing leakage. The project was successfully completed.
Total Project Costs = $212,366.00
St. Regis Aspen Starwood Hotels & Resorts Worldwide, Inc. Aspen, Colorado
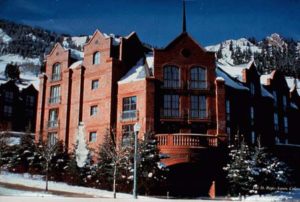 Client’s Objectives:
Client’s Objectives:
- Replace existing deteriorated synthetic slate roofing with natural slate in color to match
- Stop leaks in Main Plaza Deck Courtyard Mill Street Plaza Deck and enhance drainage
- Remove Mill Street Plaza Deck raised planter area and install new hydronic snowmelt system and natural flagstone slab design.
- Complete all work before tourist season and minimize the hardship of noise and operational issues
Solution:
Work included separate major contracts for Roofing and Plaza Deck Repair and Restoration. Roofing contract included repair and replacement of 435 squares of existing synthetic steep-sloped roofing areas with natural slate and an extensive leak and waterproofing repair to existing outdoor Plaza Deck areas.
Description of Project 1: Under extreme time constraints and bidding procedures, Arnold & Associates was commissioned to complete Contract Documents, coordinate Owner purchased Vermont Slate, and provide on-site quality observation services on the removal and replacement of 435 squares of slate roofing on a steep-sloped roof system of this five-star hotel in Aspen, Colorado.
The Owner’s requirements for installation required that the slate be installed before winter and the ski season. After extensive contractor qualification interviews, the project was successfully bid and awarded. The project scope included the roof slate removal/replacement on three (3) separate hotel buildings as well as copper sheet metal fabrication work, and a state-of-the-art ice melt system installation.[/vc_column_text][/vc_column_inner][vc_column_inner width=”1/2″][vc_single_image image=”14680″ img_size=”449 x 303″ alignment=”center” image_hovers=”false”][vc_column_text]Total Project Cost = $1.55 million.
Description of Project 2: Under a separate construction contract and a four-week construction schedule, Arnold & Associates, Inc. successfully bid, negotiated, and coordinate the award of construction contracts with a waterproofing contractor to complete plaza deck waterproofing repairs on two separate plaza deck areas of the facility which had been leaking into ballrooms, meeting rooms, and other public spaces below the deck. Work was completed on time and in budget within the operational issues of the hotel. Work included removal and re-installation of existing Colorado flagstone slabs, copper perimeter flashings, and waterproofing membrane. On a separate plaza deck, work included the removal of a large raised planter, waterproofing, filling, and installation of a hydronic snowmelt system.
Total Project Cost = $285,000
Owner: Starwood Hotels & Resorts Worldwide, Inc.
Corporate Director: Mr. David Bray – 602-852-3902
fax: 602-852-0519
Sky View Parc, Flushing, NY
Client’s Objectives:
- Roofing and Waterproofing System Selection.
- Design Specifications and Detailing for the Development.
- On-site Field Observation.
Solution:
Flushing Town Centre which later became Sky View Parc is a significant multi-use development in Flushing, NY directly under the flight path of La Guardia Airport. The development encompasses approximately 14 acres of ground area which also reflects the size of the roofing/waterproofing extent. The development has large retail tenants below the podium level and a landscaped activity level above the large retail area and an amenity deck on the multilevel parking structure. Initial condominium and apartment units include three multi-level towers including approximately 448 units. Future towers are designed to accommodate another 619 units.
Working with the design architects, landscape architects, mechanical/electrical/plumbing engineers, and owner/developer representatives, Arnold & Associates, Inc. combined hours of research and analysis of systems into a formal presentation and recommendation on system selection. Once roofing and waterproofing systems were selected, Arnold & Associates, Inc. Senior Consultants integrated the system selections into comprehensive specifications for the project. Working closely with architects with Perkins Eastman, Inc.
Arnold & Associates, Inc. specified all below-grade waterproofing systems which were installed to prevent water migration and contamination into the lower portions of the development. Below grade hydrostatic pressures were reviewed and materials and thicknesses were determined. All below-grade waterproofing systems were installed on the positive side of the structural concrete systems. Products selected were carefully installed at lower structural slabs and piling caps as well as vertical wall conditions below grade. Contractor installation was monitored by Arnold & Associates, Inc. Senior Consultants and manufacturer’s technical representatives to ensure a successful long term solution.
Roofing systems were also chosen and specified by Arnold & Associates, Inc. in collaboration with the Architects of Record, Perkins Eastman of New York. An extensive review of conditions above the large retail space below the podium level created challenges with requirements restricting the number of roof penetrations and drains. The owner/developer envisioned a highly landscaped podium level, and landscape screened areas and grass areas were developed to complement the overall pedestrian experience and design. Waterproofing systems were selected instead of roofing systems due to the extend of landscaping, hardscape, and pedestrian walkways required by the designers. Reflective roofing systems at the three towers required extensive coordination and selection in order to provide the most effective solution to incorporate with mechanical systems and roof penetrations. Arnold & Associates, Inc. also advised and specified deck coating systems and other specific materials and systems including sheet metal flashings.
Overall Phase I of the project is completed with excellent response to the development with major portions of the development occupied and retail spaces leased.
Consultants: Michael L. Cogburn, CSI & William “Bill” Hobgood, III, RRO.
The University of North Texas Administration Building Denton, Texas
Client’s Objectives:
- Major interior renovation of Administration offices prompted a need to ensure that the roof and exterior wall systems of this 45-year-old building be watertight.
- Update clay roof tile roofing and underlayment and replace damaged tiles.
- Restore exterior masonry wall construction to a water-resistant assembly while verifying the soundness of construction.
- Improve the aesthetic appearance of exterior walls and wall systems.
Solution:
Design Criteria:
- Facility to remain in use during construction.
- Limit all noise, odor, and disturbances to occupants.
- Attempt to match renovation materials with materials of the original building
- Provide compatible and comparable roofing system components with existing conditions.
- Factory Mutual wind uplift requirements should be met.
- Underwriters Laboratories Class A required.
Scope of Work Included:
- Complete systematic inspection of currently installed clay tile roof shingles and lead-coated copper flashings, removing and replacing broken and cracked tiles, re-anchoring of loose tiles, and securing flashings at roof/wall intersections.
- Seal penetrations at chimney areas on East and west elevations. Remove and replace the metal cap on the East chimney area. Install cap designed to eliminate water infiltration into the chimney flue.
- Remove and replace flashings and membrane roofing at concealed gutters on sloped clay tile roofs
- Installation of wood siding on dormers – install new lead-coated copper flashings as required
- Removal and replacement of cast stone coping sealants; clean and seal cast stone
- Removal and replacement of exterior joints in dissimilar materials including cast stone to brick, stone to stone, window and door sealants, etc. Seal all exterior penetrations.
- Tuckpoint approximately 50% of exterior brick veneer, Repair Cast Stone Cornices, Dentils, Columns, Quoins, Bullnose, and Decorative Trim Pieces.
- Clean and seal cast stone entirely.
- Clean and paint plaster entry soffit.
- Clean and relamp exterior “period” wall mounted light fixtures and seal J-boxes to the wall.
- Replace dry-rotted wood panels and trim and doors/frames; prime and paint to match existing finishes.
- Seal all below-grade penetrations and openings in concrete basement walls, clean areaway drains, and monitor
- corrections.
Architect: Beck (formerly Urban) Architecture, Inc.
Michael Murray, Associate Principal
Mr. Armagan Kartaltepe II
7001 Preston Road Suite 210
Dallas, Texas 75205
phone: 214-522-8494
fax: 214-522-8537
Client: University of North Texas, Denton, Texas
Mr. Fred Pole, Vice President of
Administrative Affairs
Mr. Ray McFarlane, Director of
Physical Plant
P. O. Box 311040
Denton, Texas 76203-1040
Phone: 940-565-2103
Fax: 940-565-4650
Project Cost for Roofing, Masonry Repair, and Waterproofing
Total Project Costs= Approximately $450,000
St. Luke’s Episcopal Hospital, Houston, TX – Tower Waterproofing Project
Client’s Objectives:
- Provide replacement of existing sealants at the perimeter of windows and control joints
- Provide masonry repair and tuckpointing procedures
- Provide cleaning of existing masonry
- Provide specialized cleaning of anodized aluminum window frames to remove heavy oxidation and staining
- Provide specialized cleaning of window glass to remove streaking which would not clean with typical window cleaning techniques
Solution:
Upon examination of the building, it was noted that to remove existing sealants properly would require excessive grinding of the masonry. The potential of dust entering the hospital rooms due to the grinding was too great. We, therefore, designed the new sealant joints at the perimeter of windows to be installed using extruded silicone spanning over the existing sealant which was allowed to remain in place.
Both the glass and the metal window frames were discolored and stained from lime deposits bleeding out of the precast spandrel panels and from oxidation. The lime deposits were streaked onto the glass and would no longer clean. We recommended the use of a specialized cleaning process for the metal frames utilizing volcanic pumice as an abrasive cleaning agent.
For the glass, we recommended the use of a specialized cleaning process using cerium oxide as a polishing agent to clean the glass.
The total project included the use of silicone sealants and extruded silicone for waterproof joints. The masonry was tuck-pointed, received limited areas of masonry replacement, was cleaned and treated with a clear water-repellant. The windows were wet-glazed with silicone sealant to address the deteriorating neoprene gaskets. The exterior aluminum frames at windows and louvers were cleaned with the specialized process. The exterior glass was cleaned and the project was expanded to also include cleaning of the interior glass panes.
The project was originally budgeted at $416,283.00. Butch’s Waterproofing Company of Houston, Texas, the primary contractor, completed the project within eight months at a final project cost of $373,400.00.
Mexia State School Mexia, Texas
Client’s Objectives:
- Provide new roofing to replace existing coal-tar roofing which was more than thirty-five years old
- Provide new roofing for as many buildings as possible. The project listed twenty-three buildings to receive new roofing, but only fourteen were included in the client’s original budgeting before the start of the project.
Solution:
Upon investigation of existing conditions, we found the building to have coal-tar bitumen roofing with gravel surfacing. The roofing had been mopped directly to a perlite-based lightweight fill material placed over structural concrete planks. The existing roofs had no slope for drainage.
The existing conditions allowed gravel to be vacuumed and the existing roofing to remain as a temporary roof. Vermiculite-based lightweight insulating concrete was poured over the existing roofing to provide thermal insulation and sloped to drainage. A two-ply modified bitumen roofing system with a twenty-year manufacturer’s warranty was placed over the lightweight insulating concrete.
We included the budgeted buildings as the base bid to address the differential between the number of roofs that needed new roofing vs. the budgeting restrictions. We allowed each additional building to be bid as an alternate bid item. Since we had been able to design a roofing system that did not require tear-off of existing roofing, the budgeted funds extended further than the fourteen buildings included in the budget.
The original bid allowed roofing of all the budgeted buildings plus a classroom building and the campus kitchen. Before the contract could be awarded, a fire damaged the roof of the main administration building. Since roof replacement of the administration building had been included in the bidding, the required structural repair and roof replacement of this building was also included in the contract.
Near the end of the project, high winds blew a portion of the Central Boiler Building’s roof. Since this building had also been included in the bidding, the new roof for this building was added to the contract, and roof replacement began within five days of the wind damage.
The Project was originally budgeted to reroof fourteen buildings with $693,000.00. Sixteen building roofs were awarded within the original budget. At the completion of the project, Seyforth Roofing Company had installed the new roofing system on eighteen buildings within seven months at a final cost of $814,353.00.
Westin Peachtree Plaza Atlanta, Georgia
Client’s Objectives:
- Tower Glass Replacement
- Scenic Elevator Reglaze
- Sundial Restaurant Reglaze
- Skylight Glass Replacement
Solution:
On March 14, 2008, a tornado with wind speeds over 200 mph ripped through Atlanta. The Westin Peachtree Hotel sustained extensive glass damage. 540 glazing units were broken and over 70% of the scenic elevator glass was damaged. 100% of the skylight glass was impacted and 81 rooms were out of service long term. Westin Peachtree Hotel is 723 feet tall with 73 floors and 320 rooms. It is the second tallest hotel in the Western Hemisphere. For this project 6,350 panes of glass were replaced and 800 skylight units.
Arnold & Associates, Inc. conducted an extensive review of the hotel and also developed a comprehensive permit and bid package for correction.
Project challenges included the safety of guests, the general public, and construction personnel, as well as logistics of loading/unloading, materials, and labor transportation. The sequencing of construction was developed to minimize noise/disruption to hotel operations. Five (5) floors were taken out of service at a time as work progressed from top to bottom. The 15-month schedule was completed on time with minimal hotel disruption.
Some of the construction challenges were in working with Skanska Inc and Harmon Inc. making sure the project and all involved followed strict safety guidelines. 100% tie-off for glazers and netting had to be at each window location. The protective film had to be installed on each glazing unit before removal. Swing stages were staged around the entire perimeter and tools had to be tethered to each worker. Pedestrians were protected with low-level netting and pedestrian walkways at street level.
Construction Cost: $22,500,000.00
Administration Building Austin College – Sherman, TX
Administration Building Austin College – Sherman, Texas
Client’s Objectives:
- Evaluate water intrusion issues related to the solid masonry exterior walls of the 1946 building.
- Complete bidding documents for masonry repairs and restoration cleaning.
- Maintain campus budgets and schedules.
- Prevent further water intrusion issues.
Solution:
Arnold & Associates, Inc. completed a thorough evaluation and recommended masonry repairs and cleaning of this 64-year-old solid masonry building. Extensive repairs and pointing of masonry joints, as well as repairs to sealant joints, cast stone, and other masonry components, were executed by trained waterproofing contractors. Rusting steel lintels above windows were removed/replaced and others were successfully cleaned and painted with rust-inhibiting paint. Building cast stone and brick were cleaned and a high-quality water repellent installed. Exterior windows were cleaned and painted and all exterior ferrous metal components were painted.
The Project was completed on time, and water intrusion issues were successfully mediated.
Final Cost = Approximately $135,000.00
Project Name:
Administration Building-Austin College
Consultant:
Michael L. Cogburn, CSI
The University of Texas – Southwestern Medical Center at Dallas, Dallas, TX
Client’s Objectives:
Evaluate and direct the roofing projects on multiple buildings on the University campus.
Scarification of the existing SPF roofing system.
Solution:
Over the last ten (10) years, The University of Texas Southwestern Medical Center at Dallas has enlisted the professional services of Arnold & Associates, Inc. to evaluate and direct the roofing projects on multiple buildings on the University campus. Demolition of the existing SPF Roofing system was considered but was not taken due to the significant savings of reconditioning the existing SPF roofing systems. New silicone coatings used for all roof projects provide long term durability and protection from UV light degradation.
Projects consisted of scarification of the existing SPF roofing system and installing additional thickness of polyurethane foam and silicone coating system. Systems installed were completed during regular business hours and weekends with strict coordination with Engineering Staff due to highly sensitive building occupants.
Arnold & Associates, Inc. has provided waterproofing services as well as roofing design/documentation services for multiple other projects on campus through the Physical Plant.
Final Cost = Approximately $1.5M
Project Name: The University of Texas Southwestern Medical
Center at Dallas
Consultant: Michael L. Cogburn, AIA, CSI
Sheraton Steamboat Springs, Steamboat Springs, CO
Client’s Objectives:
- Evaluate existing Concrete Decks, Masonry, Siding, Balcony Hand Rails, and Metal Roofing systems. Determine the extent of concrete spalling and facade deterioration, and design a solution to repair the damage and stop the deterioration of the structure. Determine the source of leakage into the below-grade parking garage, and design the waterproofing solutions, and coordinate the sub-consultants responsible for designing the snow-melt system at the front entrance driveway.
- Change, update, and refresh the look of the exterior walls of the hotel. Determine a Probable Summary of Costs for Correction. Complete the project while the Hotel is shut down for the spring and fall seasons.
Solution:
The Sheraton Steamboat was originally built in1980. The resort is located at the base of the Gondola that services the ski mountain. The original wood balcony handrails were is poor condition and gave the hotel a dated appearance. The front entry driveway is located over the parking garage. There were two main issues at play for this portion of the project. First, there were numerous leaks into the parking garage, and it basically rained in the garage year-round. The other issue was the shoveling and melting of snow around the entrance walkway and to the shops and ancillary buildings and the excessive amount of labor that it took to keep the area cleaned for the guests to safely pass.
Arnold and Associates, Inc., William G. Hobgood, III, RRO, conducted an extensive review of the hotel facility focusing on the deterioration of the concrete balcony decks, masonry, balcony handrails, and the front entrance drive and parking garage of the Resort. Arnold & Associates, coordinated with the Owner’s Architect and the snow-melt system design team to produce the contract documents.
A new color scheme was devised for the property, as well as a new balcony handrail design, the project was put out to bid. The project was started in August of 2008 and completed in several phases by the end of May of 2010.Probable Cost = Approximately $3,225,000.00.
Project Name: Sheraton Steamboat Springs –Steamboat Springs, Colorado
Owner: Starwood Hotels & Resorts Worldwide,
General Manager: John Curnow 970-871-6100
Director of Engineering: Pat Lichenstein

